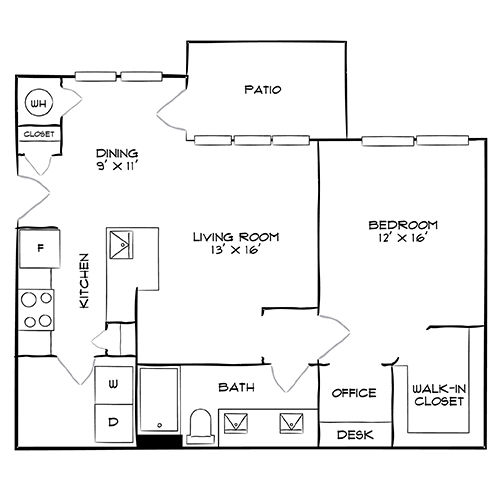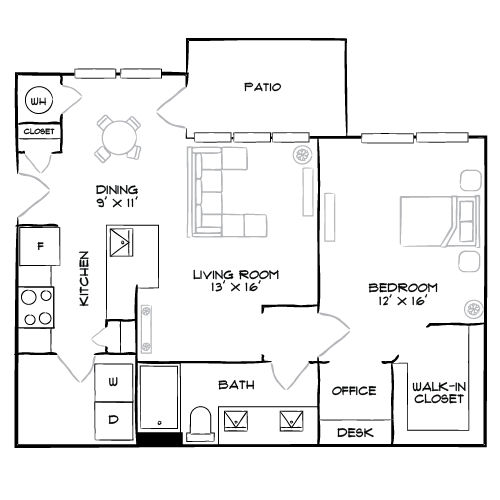Design 1C #2221OE-106









- Synthetic Slide1
- Synthetic Slide2
- Synthetic Slide3
- Synthetic Slide4
- Synthetic Slide5
- Synthetic Slide6
- Synthetic Slide7
- Synthetic Slide8
- Synthetic Slide9
Features
-
Living Areas
- Wood Flooring
- Flooring Wood
-
Kitchen and Bath
- Walk-in Shower
- Soft-Close Cabinetry
- Dishwasher
- Microwave
-
Home Attributes
- Roller Shades
- Ceiling Fan
- Air Conditioning
- Dryer
- Washer

Design 1C
This 1-bedroom, 1 bathroom floor plan features an open concept layout with an office. Bathroom features vary by floor; units may include either a walk-in shower or a tub. Select ground level 1C units are designed to be wheelchair-accessible which includes wide doorways & drive-in showers Please reach out to one of our leasing consultants with any questions about our ADA units.


- Synthetic Slide1
- Synthetic Slide2
Design 1C
This 1-bedroom, 1 bathroom floor plan features an open concept layout with an office. Bathroom features vary by floor; units may include either a walk-in shower or a tub. Select ground level 1C units are designed to be wheelchair-accessible which includes wide doorways & drive-in showers Please reach out to one of our leasing consultants with any questions about our ADA units.
Design 1C
This 1-bedroom, 1 bathroom floor plan features an open concept layout with an office. Bathroom features vary by floor; units may include either a walk-in shower or a tub. Select ground level 1C units are designed to be wheelchair-accessible which includes wide doorways & drive-in showers Please reach out to one of our leasing consultants with any questions about our ADA units.

